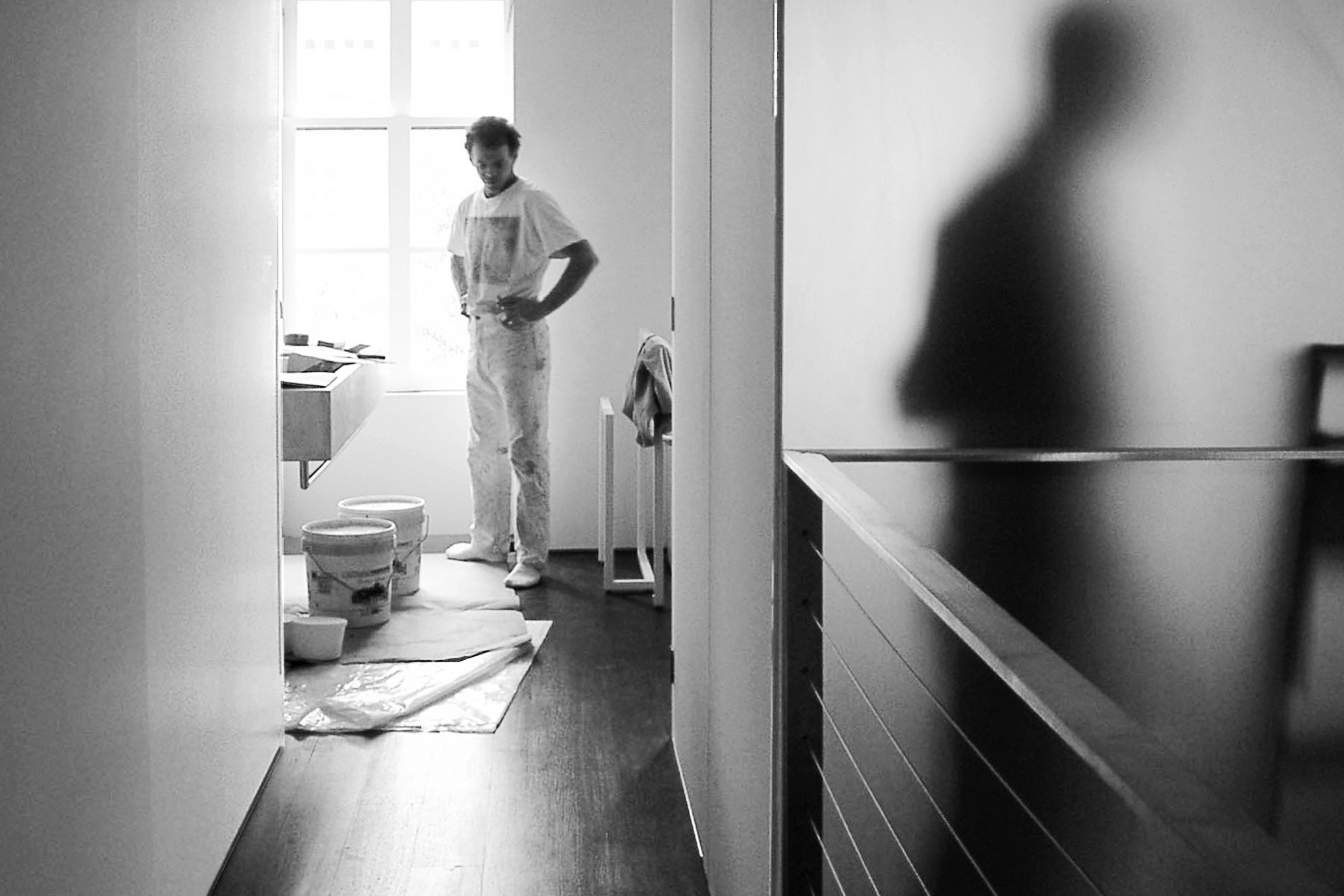
A house is a machine for living in. - Le Corbusier
Culture is fast, Architecture is slow. We are all fascinated and stimulated by the changes and developments in other creative media and technologies. Architecture continuously looks for opportunities to borrow and imitate. Architecture is another thing. It is limited by its mundane purpose, its relative permanence and its economics. - David Chipperfield
Residential Design
This website showcases commissions within my independent architectural practice and key projects that I worked on as a consultant (see credits). Common to all the projects is an adherence to the tenets of Modernism, a rational method that favors simple and elegant solutions, and a consistent design approach that is responsive to culture and context. Le Corbusier’s quote about humankind’s basic need for space + light + order serves as a starting point for all my design endeavors.
Philosophy + Methodology
In conversation with potential clients or collaborators, I look for an aesthetic, ideological and personality fit, and complementary interests or skillsets. Instead of providing a purely client driven service, I believe in the power of a two-way dialogue and approaching each new project with a spirit of inquiry. While the selected projects represent a high-end spectrum, smaller scale renovations and millwork projects are within my scope. From time to time, I also collaborate with design firms, contractors and developers.
To create homes that accommodate evolving individual, family & societal needs, my design process accounts for future adaptability and sustainability. Optimal outcomes result from an understanding of project complexity, precedent study, and exploration of design options. Open communication is required to meet each client’s unique goals, and to reach milestones related to design, budget and timing. Successful creative dialogues with clients and collaborators allow for mutual learning and discovery, resulting in beautiful and innovative solutions.
Professional Experience
A Registered Architect in New York State since 2007, I have completed dozens of drawing sets for co-op board and condo board design review & approval, and building permit application. Over the course of these projects, I gained experience working with local expeditors, the NYC Department of Buildings, the Landmarks Preservation Commission, and a vast network of MEP, structural, lighting + AV consultants. Most importantly, I have logged in thousands of hours of site experience, overseeing the construction process and problem-solving in tandem with builders and stakeholders. In addition to the Architect of Record role, space planning, interior design, millwork, furniture & art procurement are within my scope.
A significant portion of my workload over the past decade consists of retail, experiential + branding projects for Fortune 100 companies & global agencies, featured here: ALTA-NYC
Contact Information
General Inquiries: nat[AT]natalie-cheng.com Blog
Qualifications
License #031838, Registered Architect, New York State
M.Arch., Yale University, New Haven, CT, USA
B.E.S., University of Waterloo, Ontario, Canada
Selected Residential Projects
2024 York Mills Renovation, Kitchen Remodel, Toronto
2023 Greenwich Home Renovation, CT, Feasibility Study
2023 East 62nd Street Townhouse, NYC, Kitchen Remodels
2021 Eagle Rock Duplex, Los Angeles, Concept Design
2021 New Canaan Home Addition, CT, Permit Set
2021 New Canaan Poolhouse, CT, Permit Set
2020 Venice Health House, Concept, Interiors
2020 553 Halsey Street, Renovation Study
2020 718 Sackett Street, Multi-Unit Urban Infill
2017 Crystal Harbour, Grand Cayman, Space Planning
2017 117 Glen Road, Toronto, Renovation, Pricing CD Set
2016 123 Elizabeth Street, NYC, Interior Design
2016 240 East 47th Street, NYC, Renovation Study
2015 407 East 91st Street, NYC, Condo Board Review
2015 207 East 74th Street, NYC, Interior Lighting Upgrade
2015 West Broadway Loft, NYC, Permit, LPD, CD Set
2014 320 East 72nd Street, NYC, Survey & Documentation
2014 639 West End Avenue, NYC, Permit, LPD, CD Set
2013 634 West 232nd Street, NYC, Space Planning
2013 250 West Street, NYC, Space Planning, Interiors
2012 30 Charlton Street, NYC, Interior Design
2011 Huahei Lu Apartment, Shanghai, Interior Design
2009 308 Grandview Way, Toronto, Interior Renovation
2007 Fire Island House, Point O’ Woods, NY, CD Set
2008 213 Avenue of the Americas, NYC, Interior Design
2008 56 East 87th Street, NYC, Co-op Bd. + Permit Set
2003 8 St. Luke’s Place, NYC, CD Set, Project Management
2000 Perry Street Apartments, Multi-Unit Housing Study
Selected Research Projects
2021 Imagining the Post-Pandemic City
2020 X-Topia - A Digital World
2017 NYC Park Installation
2014 Heterotopia - Venice Biennale
2006 NYC Community Gardens
Projects