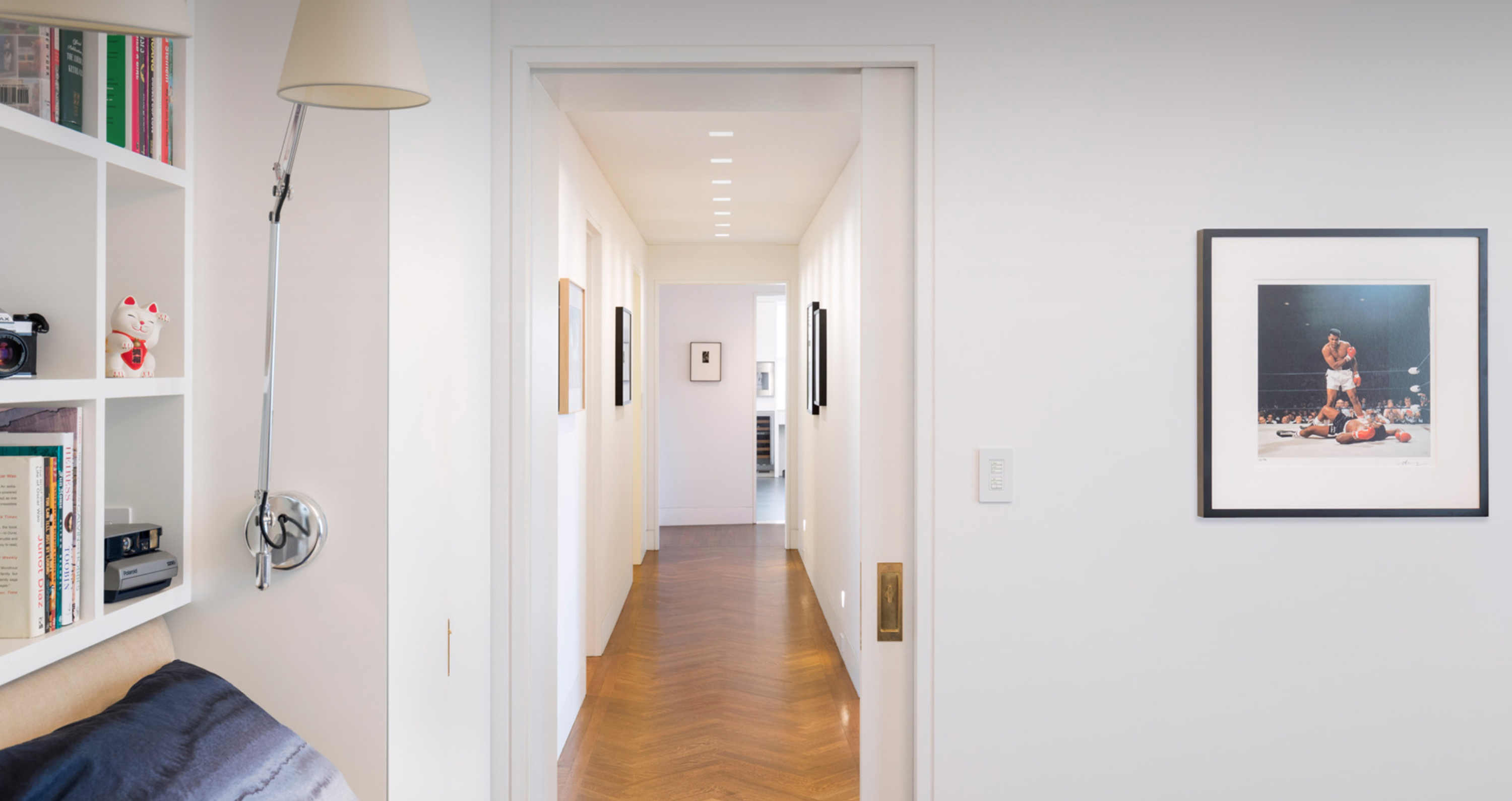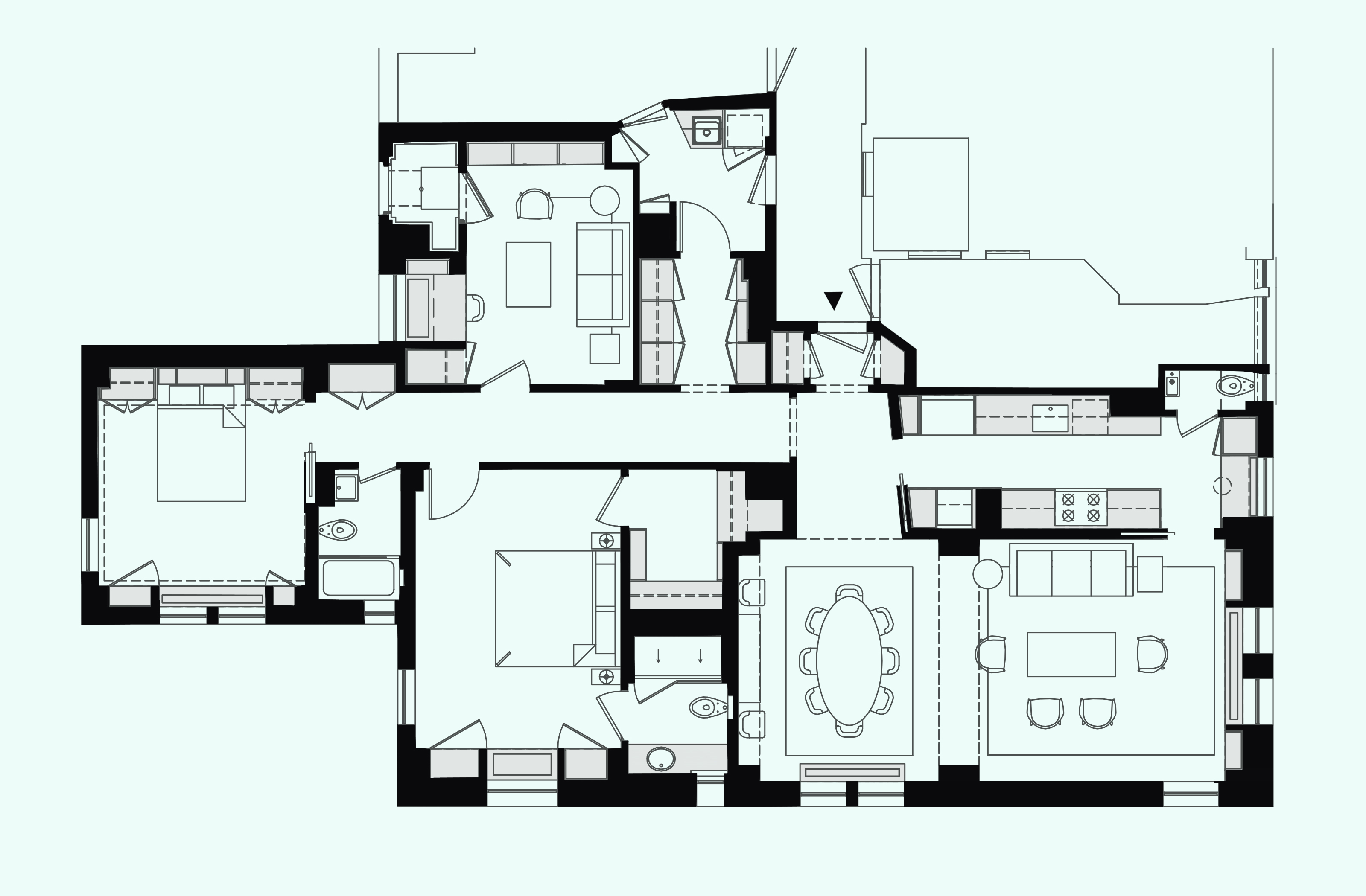West End Avenue






This project in a pre-war building combined two small apartments into a comfortable pied-a-terre for a family that splits their time between New York City and Shanghai. Working around the unchangeable locations and sizes of the existing kitchens and bathrooms, the renovation focused on replacing and modernizing all systems, adding storage, and reorganizing the layout to improve circulation and capitalize on the apartment’s impressive westward views to the Hudson River. The client’s collections of Nakashima furniture and contemporary photography are elegantly showcased by the minimalist detailing and restrained black, white and grey material palette that create a dialogue between the art and the apartment. - Excerpt from alegarch.com
 Project type: Pre-War Apartment Renovation, New York City
Project type: Pre-War Apartment Renovation, New York CityProject role: Survey, client co-ordination, design, 100% CD production (DOB permit, landmarks & construction set), lighting, MEP + AV co-ordination, material selection, specifications, project management with the Architect of Record
Team: Armand LeGardeur AIA (Architect of Record),
Natalie Cheng RA
Photography: Albert Vecerka | ESTO
Projects Next︎