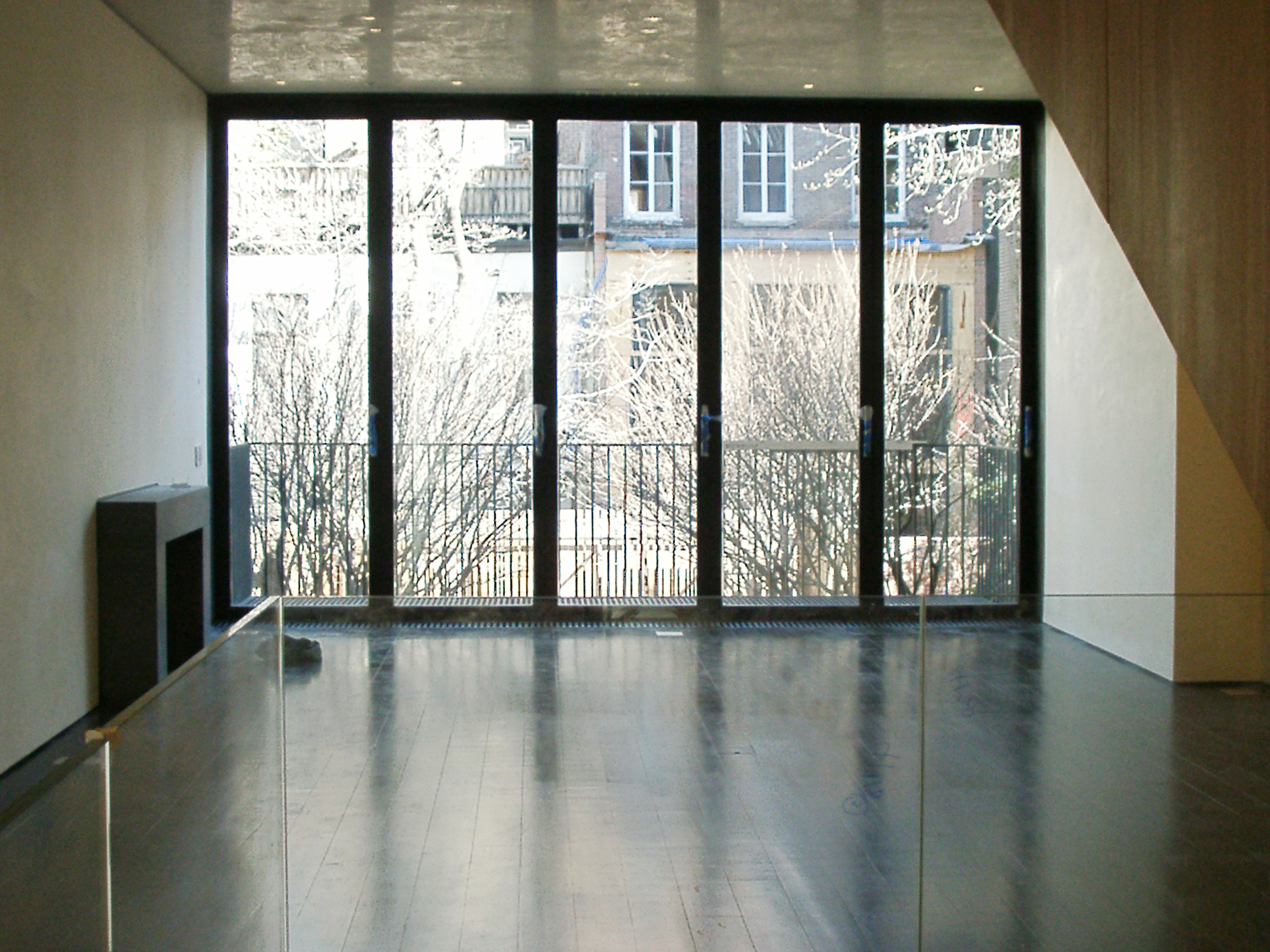St. Luke’s Place











Project type: Townhouse Renovation, New York City
Project role: Part of a 2 person NYC site team, I assisted the Project Architect with site survey, landmarks submittal, design, construction documents + details, consultant + contractor co-ordination.
Design Architect: David Chipperfield Architects, London
Team: Louise Brooker, Kevin Carmody, Natalie Cheng (Site Assistant), David Chipperfield, Andy Groarke, Regina Gruber, Takashi Hayatsu, Victoria Jessen-Pike, Kaori Ohsugi, Andrew Phillips (Site Architect), Ada Yvars-Bravo, Miranda Brooks (Landscape), Dewhurst McFarlane (Structural Engineer)
Project role: Part of a 2 person NYC site team, I assisted the Project Architect with site survey, landmarks submittal, design, construction documents + details, consultant + contractor co-ordination.
Design Architect: David Chipperfield Architects, London
Team: Louise Brooker, Kevin Carmody, Natalie Cheng (Site Assistant), David Chipperfield, Andy Groarke, Regina Gruber, Takashi Hayatsu, Victoria Jessen-Pike, Kaori Ohsugi, Andrew Phillips (Site Architect), Ada Yvars-Bravo, Miranda Brooks (Landscape), Dewhurst McFarlane (Structural Engineer)
Project featured in EL croquis N.120, David Chipperfield 1998-2004
Backdrop for HYPEBEAST Asia Kate Dillon ‘Billions’ Cover Story Interview
Project featured in Dezeen: Casa Perfect New York gallery
Link to the The Future Perfect, New York gallery