Venice Health House



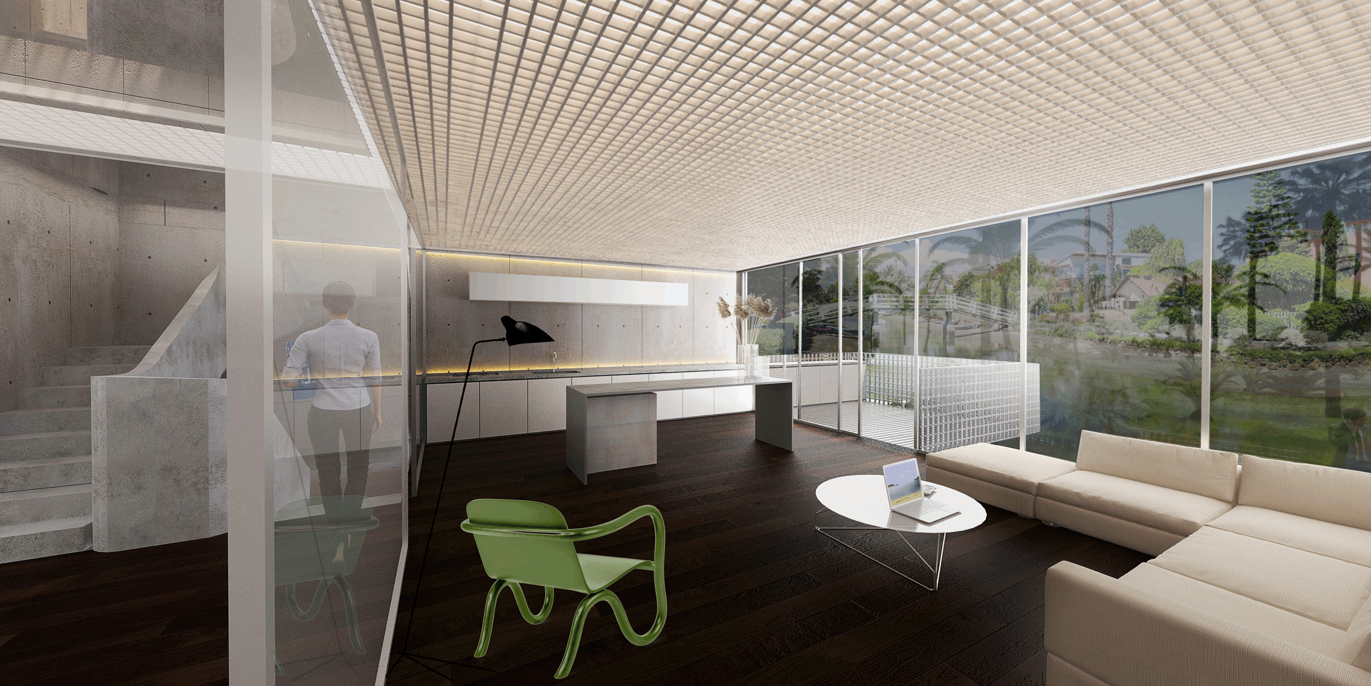
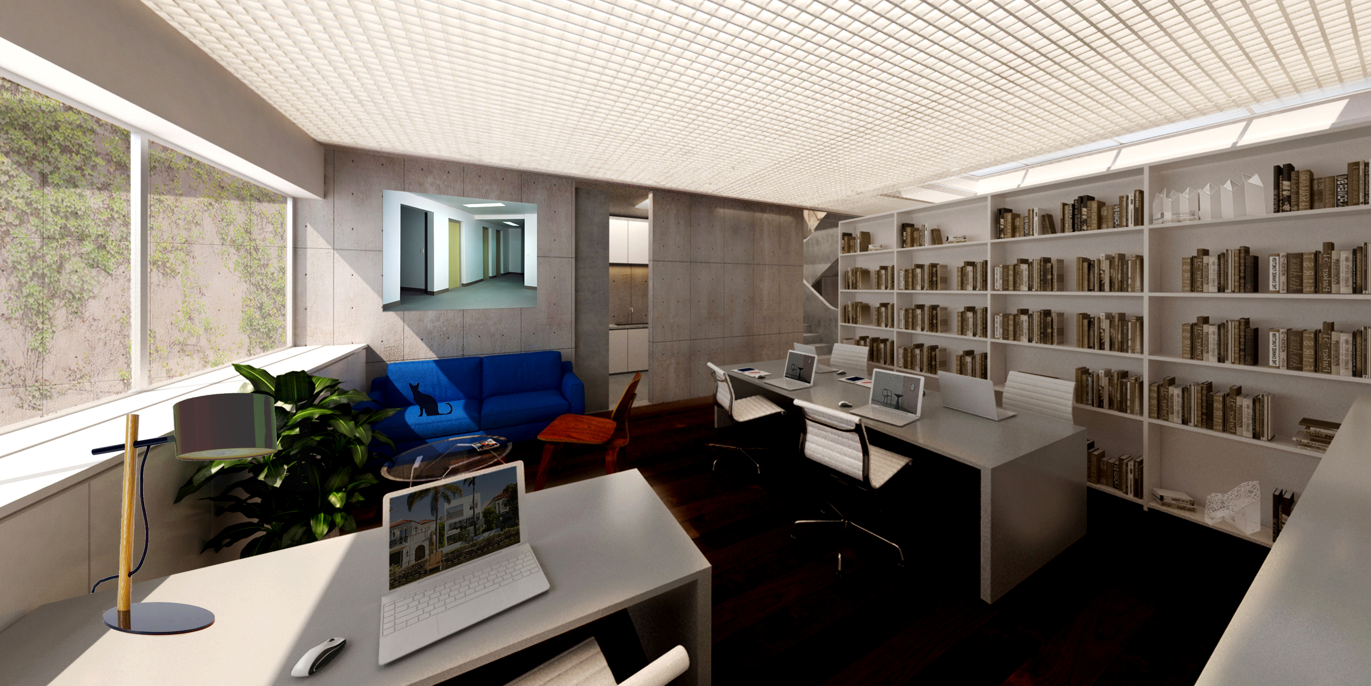
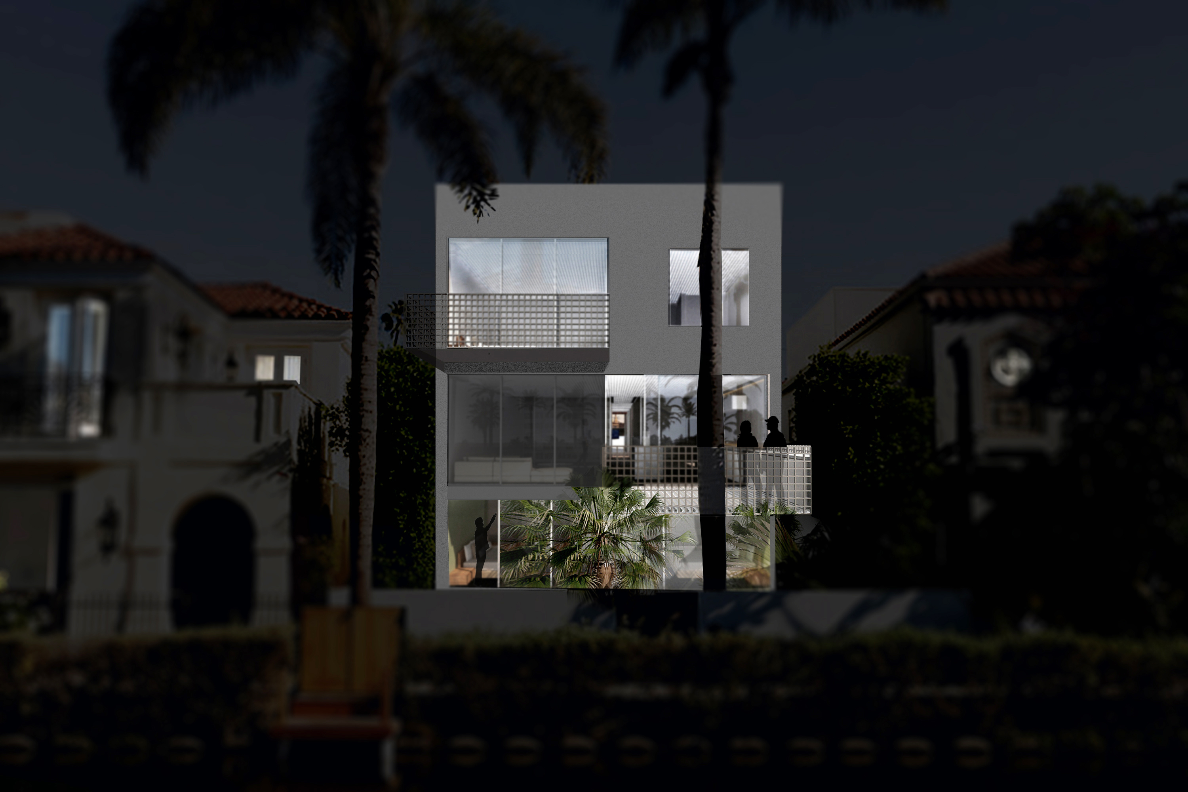
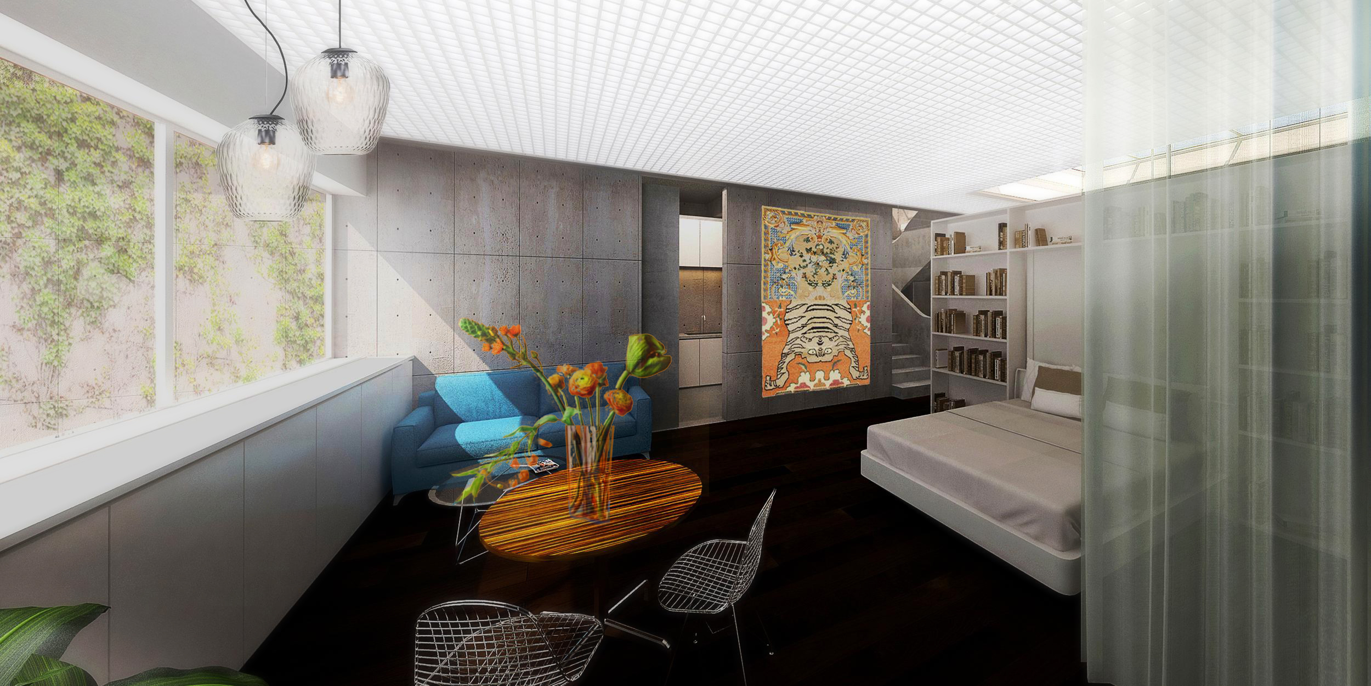

Luminous ceiling grid,
Pre-fabricated system
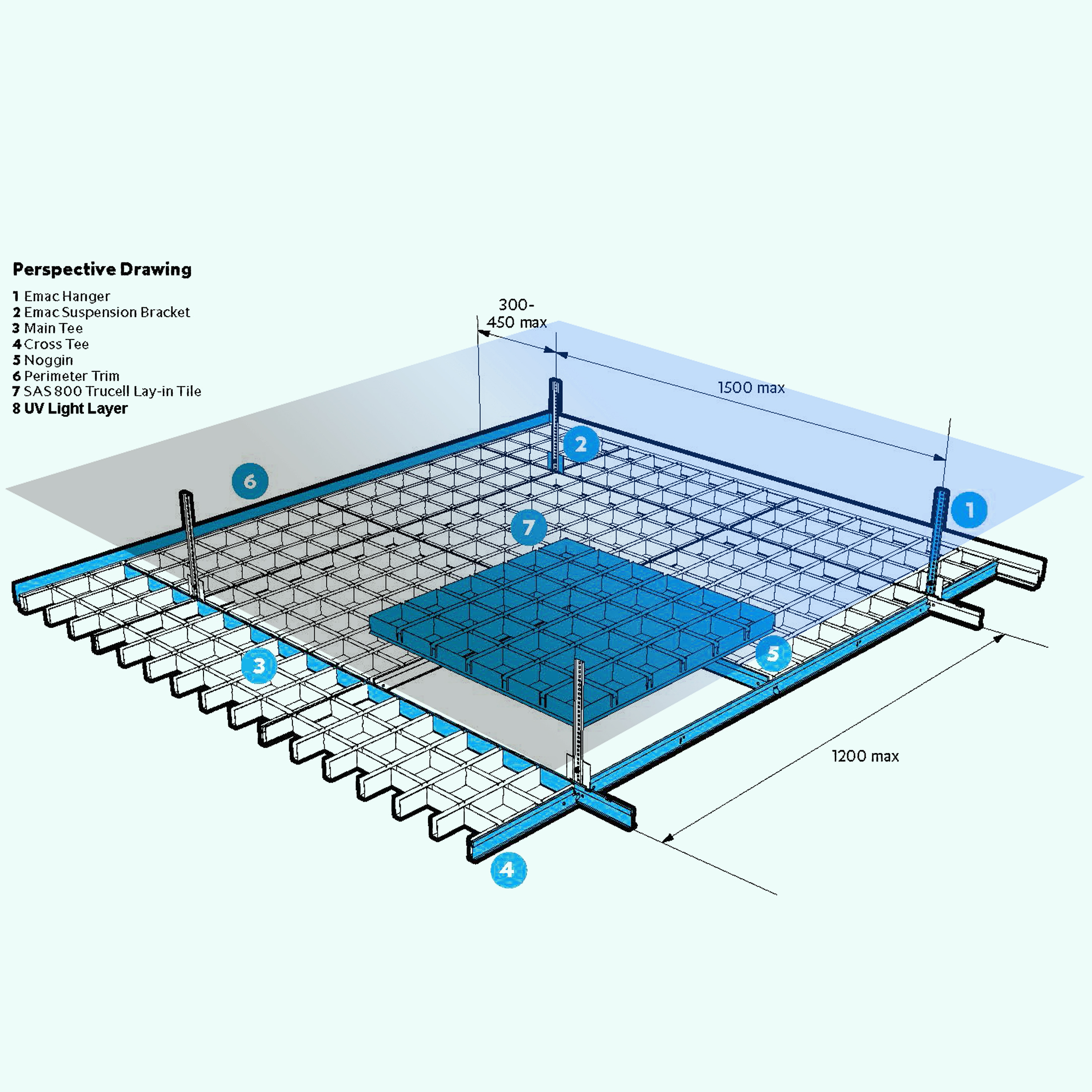
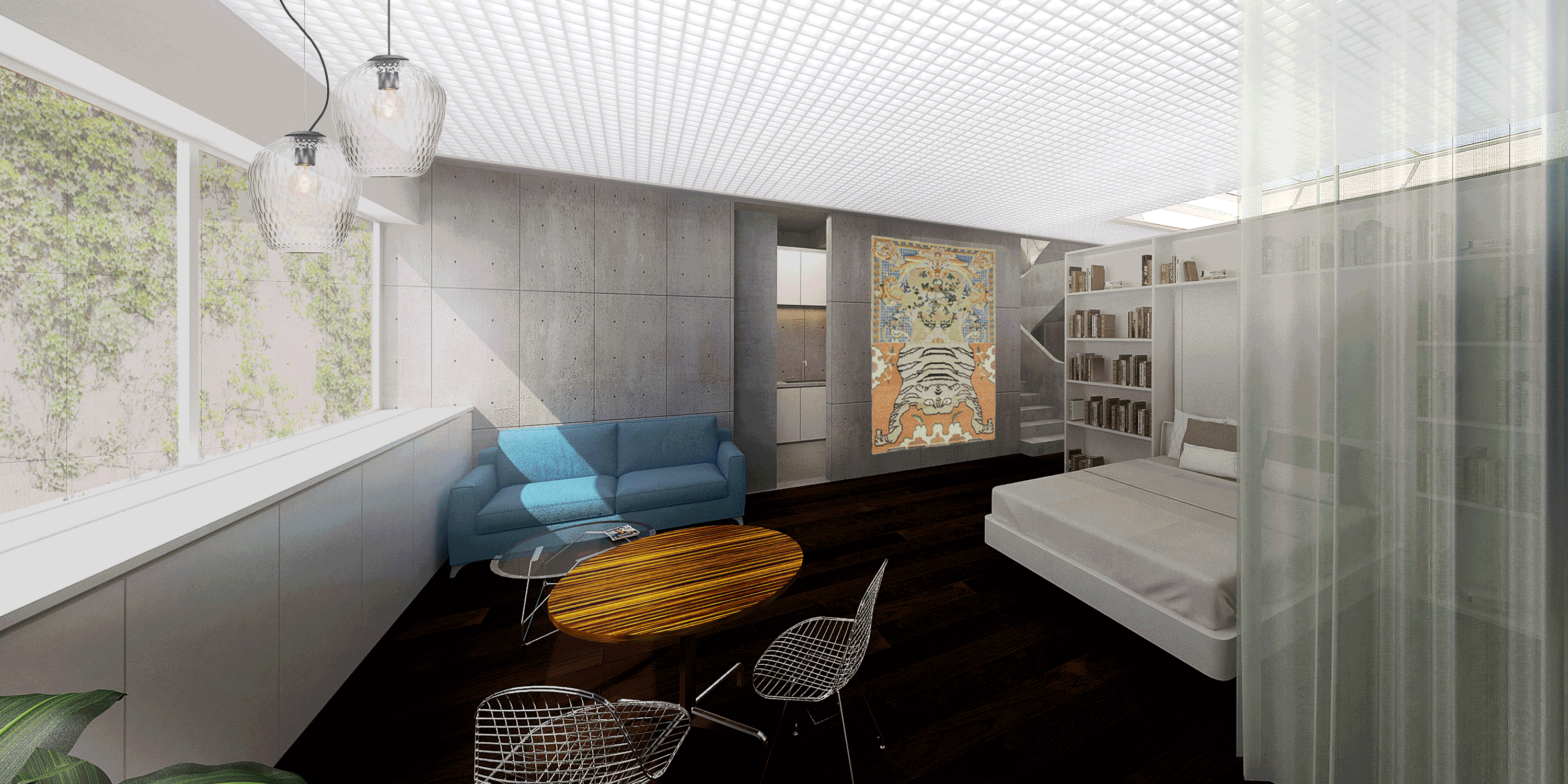
UV Light for room sanitising,
Air curtain at windows
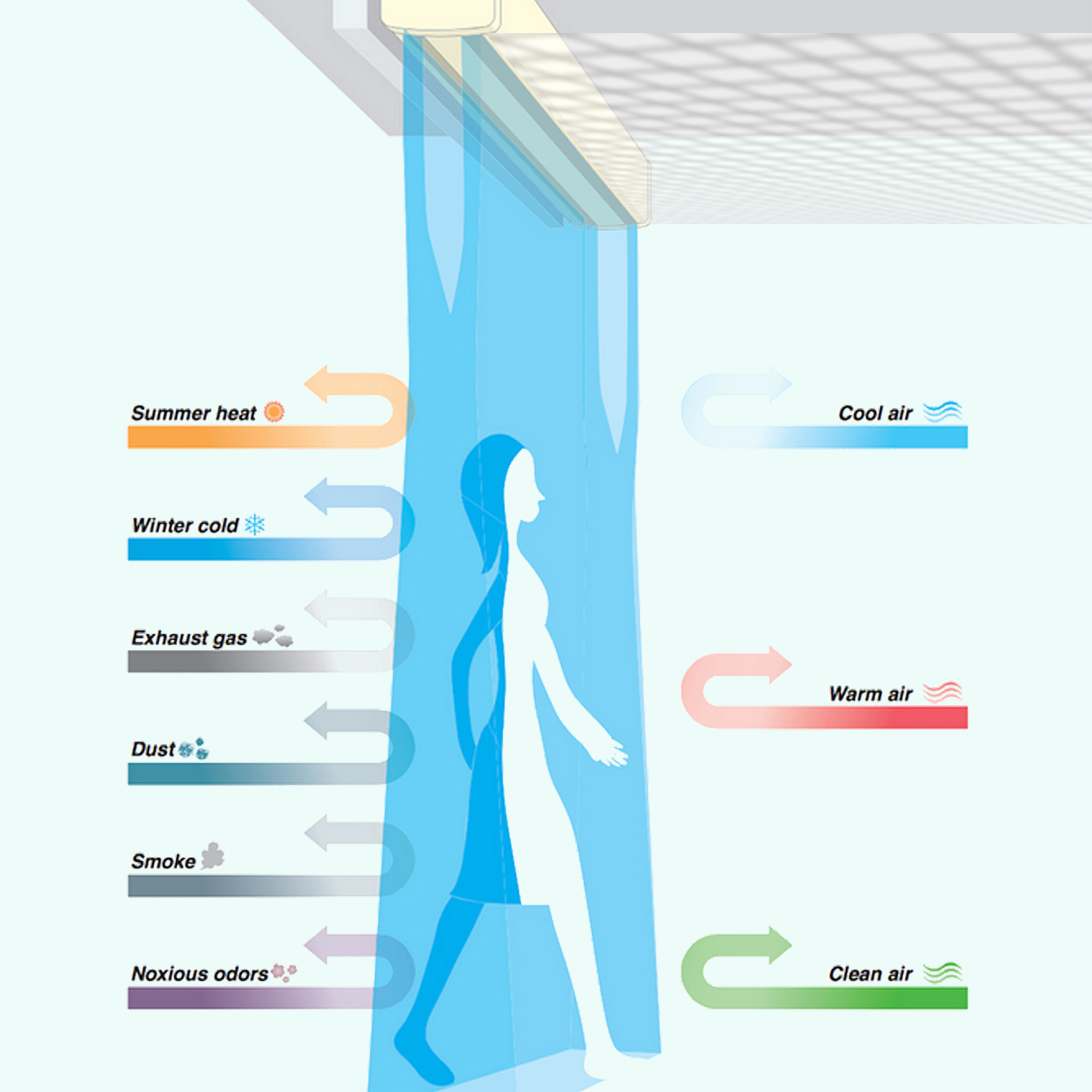
The grid ceiling conceals a robust MEP duct system that delivers a high rate of indoor ventilation (powered in part by solar energy). Air curtains above the operable windows allow for an environmentally conscious and seamless indoor-outdoor lifestyle, while mitigating the air quality impact of the smog and nearby wildfires. Serving to eliminate pathogenic micro-organisms, Ultraviolet technology transforms some of the overhead lights into room sanitisers when the occupants are away.
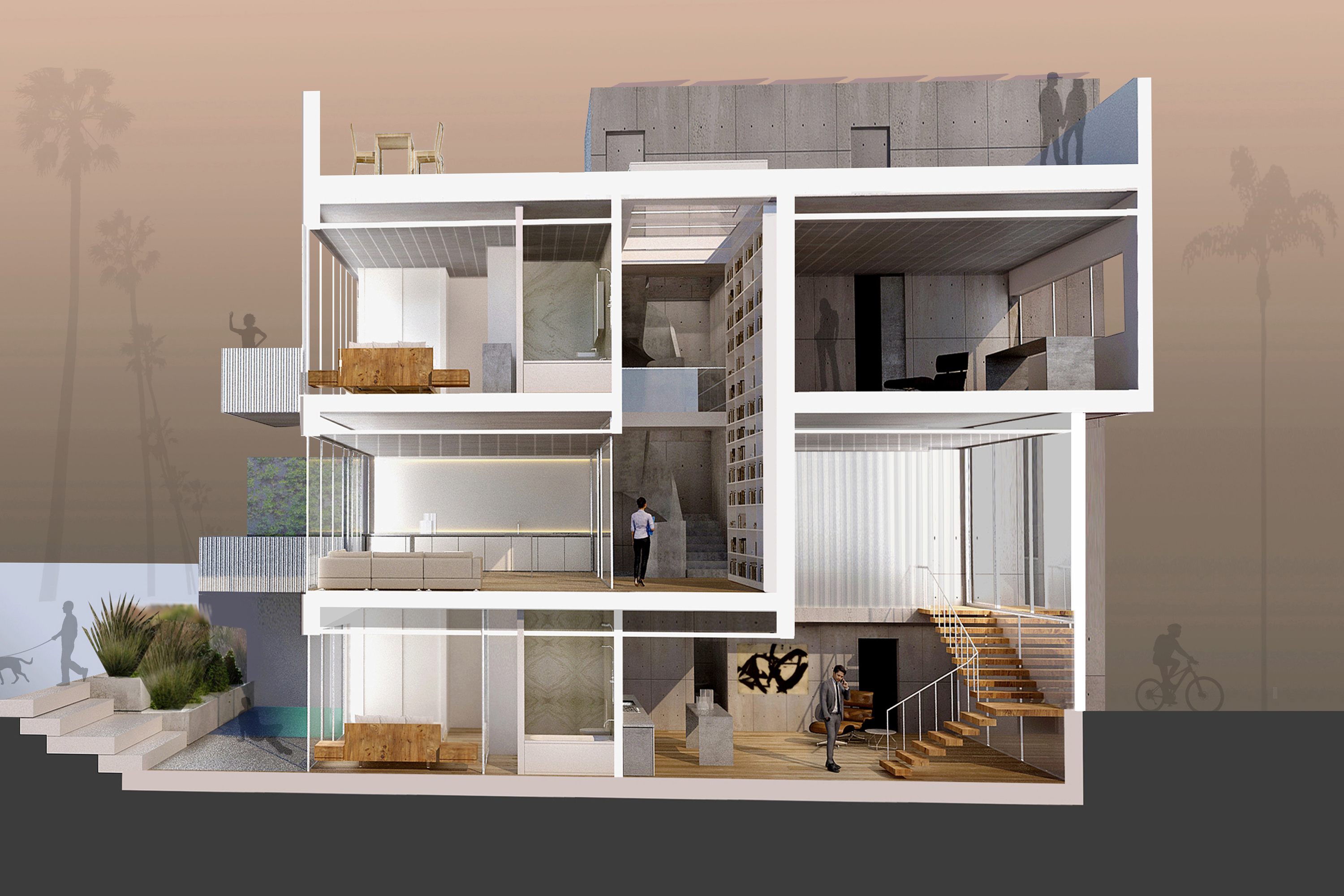
Consistent with Neutra’s desire to create a home for an active and health conscious client, the MEP and lighting systems in this house function to filter, purify and disinfect the air. Inspired by the Lovell Health House configuration, the plan is organized around a central staircase that receives natural light. Full height windows in the living spaces and bedrooms promote cross ventilation, and capitalize on the mild and sunny Southern Californian climate while framing views of the verdant landscape beyond.
Project type: Single Family Dwelling w/ Home Office + Guest Unit
Project role: Concept design lead, Architectural + Interior design
Team: Natalie Cheng RA, Ivan Pazos / dox 3d
Projects Next︎