Glen Road
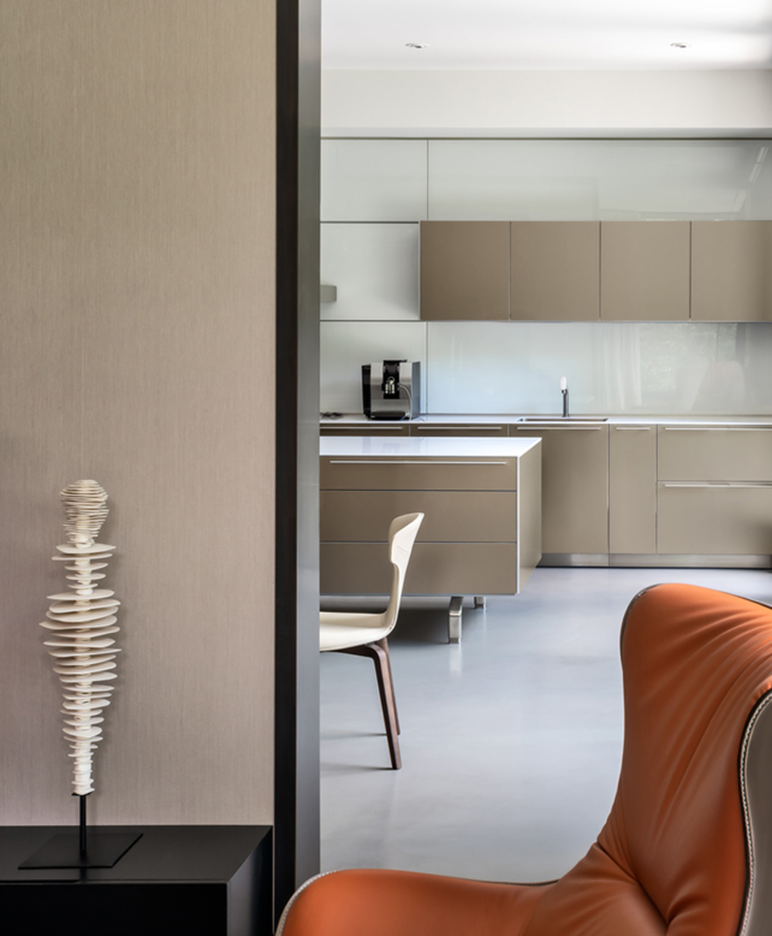

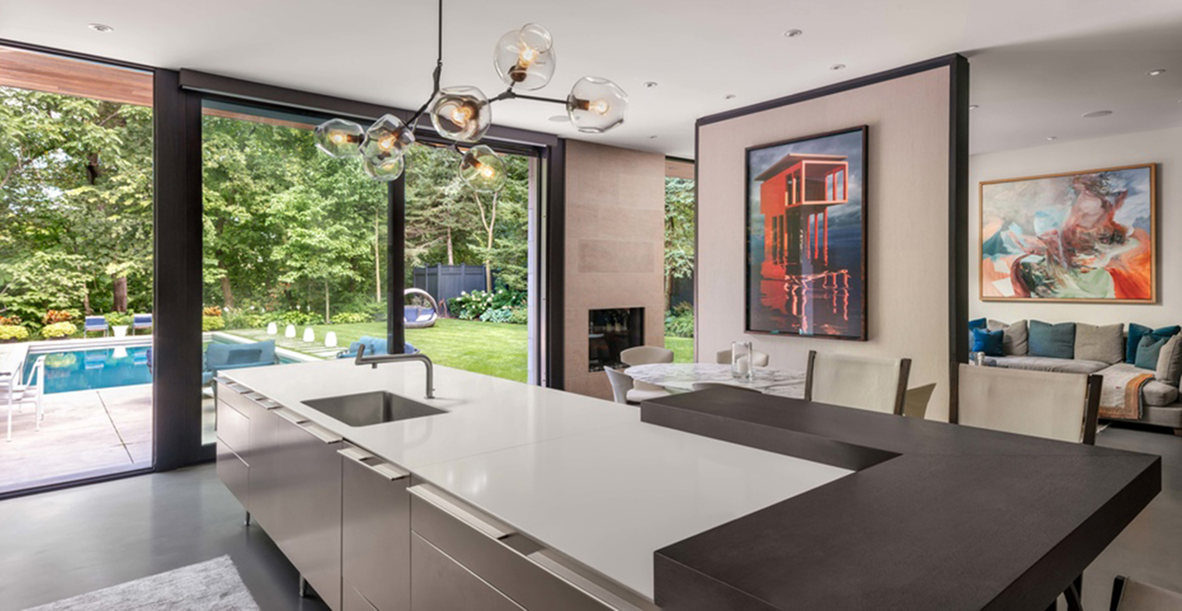
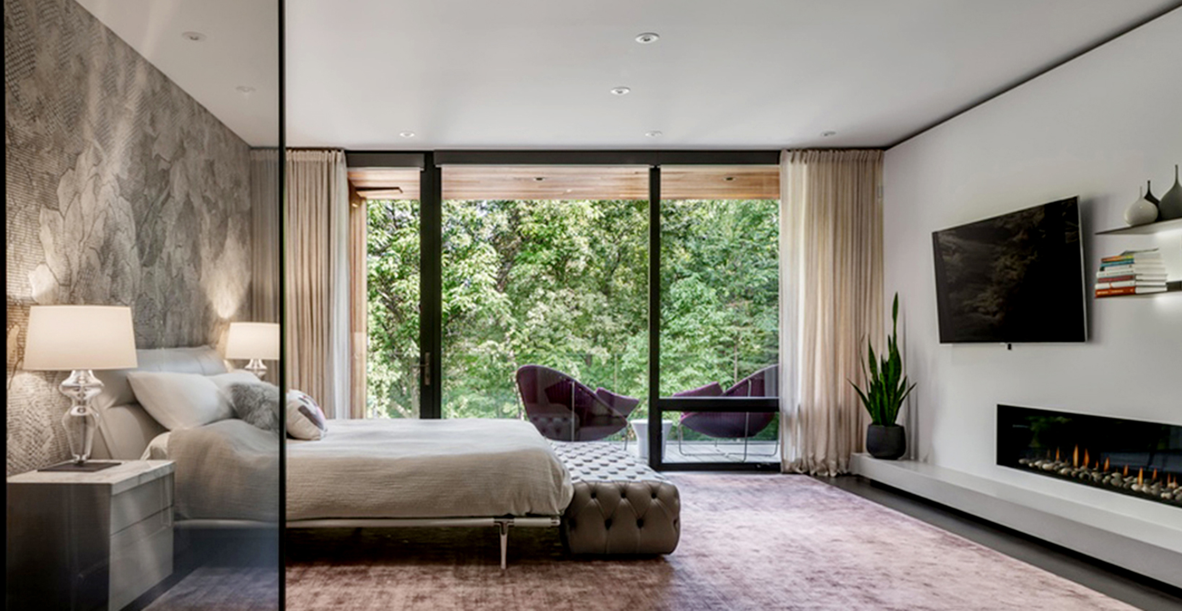


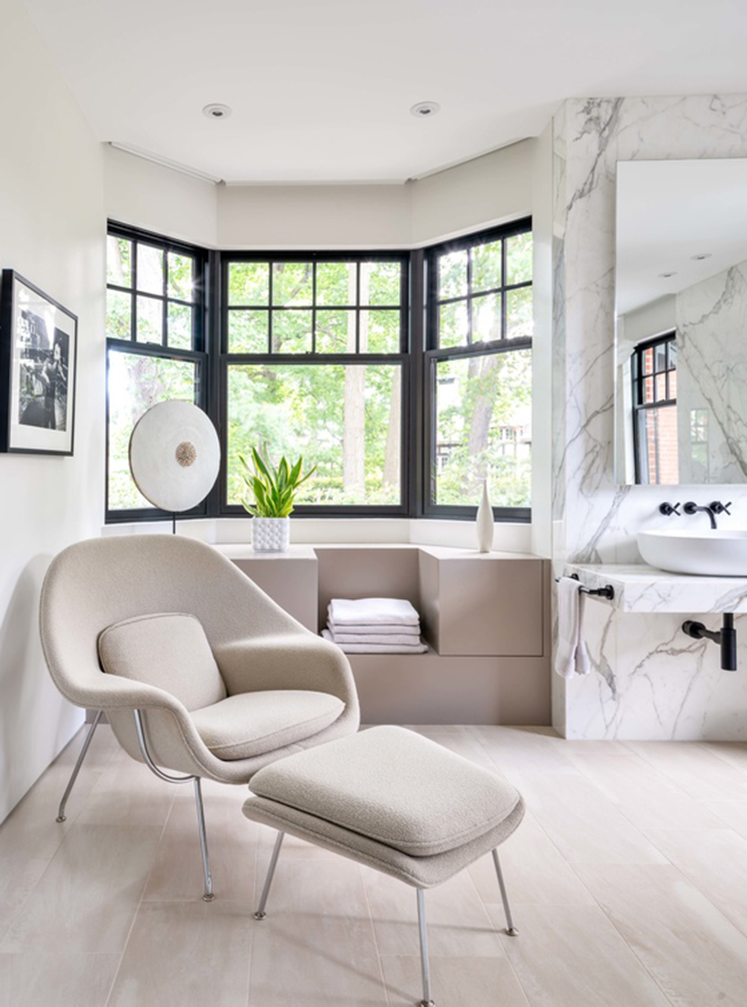

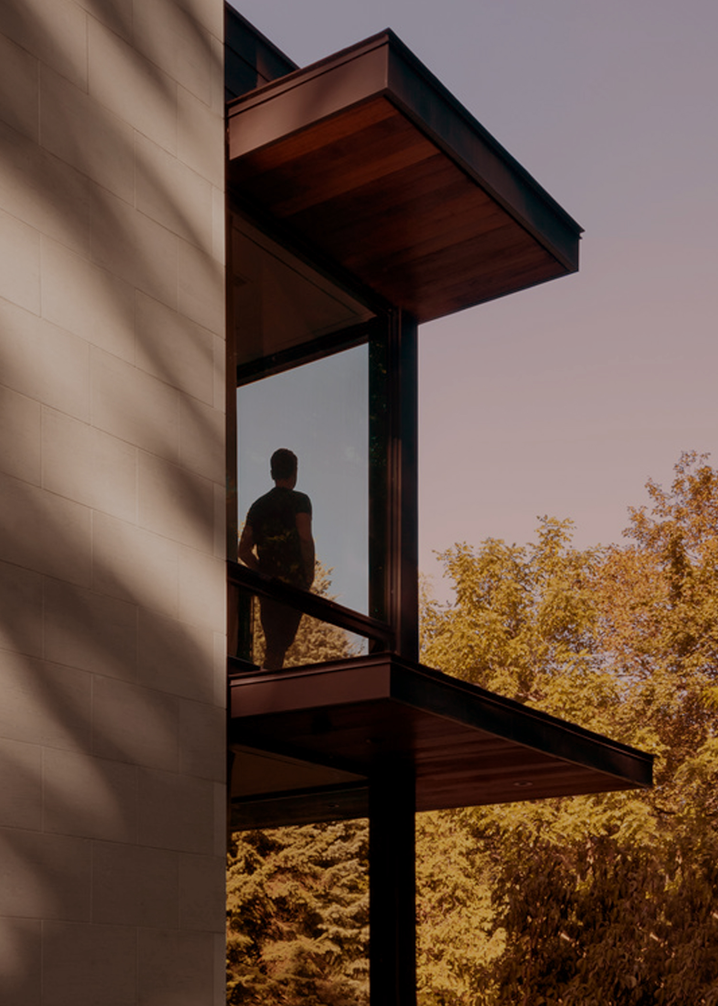


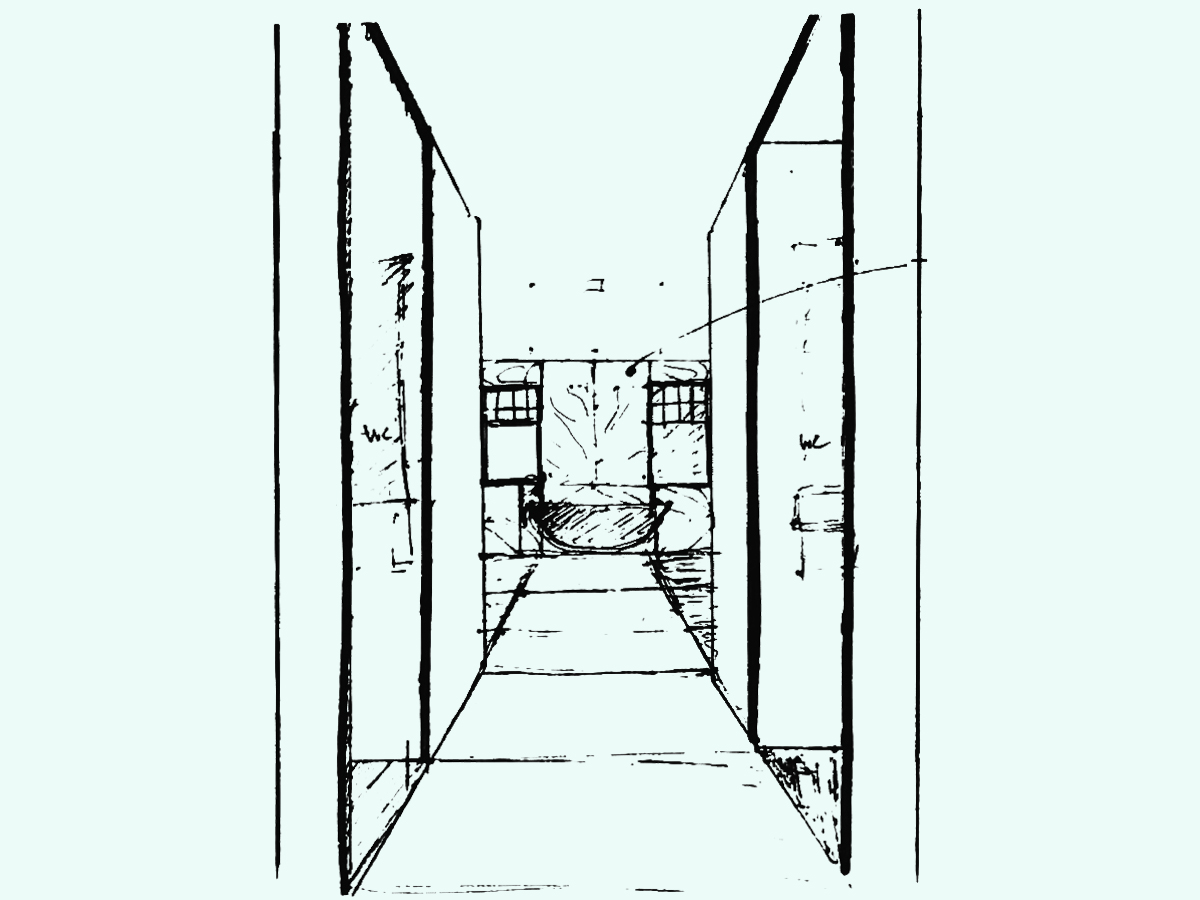

This renovation in the South Rosedale neighbourhood of Toronto reflects the vision and personality of the new owners. To future-proof the house, a new elevator was installed adjacent to the main staircase, and the living areas and private zones were reconfigured to anticipate evolving lifestyle needs. In contrast to the formerly stark white interiors, the color palette is grounded in warm neutral hues, with a custom bulthaup kitchen in a matching colorway. The neutral tones also serve as a complementary backdrop for the client’s art collection. The light-filled bathroom in the master suite has a modern spa-like ambiance, featuring tactile mosaic floor tiles, boffi fixtures, a deep soaking tub, and a glass enclosed steam shower with a bench.

Project type: Interior Renovation, Toronto, Canada
Project role: Site survey, design + specifications for 2 new vented fireplaces, new elevator retrofit, millwork upgrades, and update of kitchen, living room, bedroom, bathroom and storage areas. 100% pricing set production for Drawing Room Architect Inc.
Team: Stuart Watson OAA (Architect of Record),
Nadeen Rajani OAA, Natalie Cheng RA
Photos: Courtesy of Drawing Room Architect Inc.
Projects Next︎