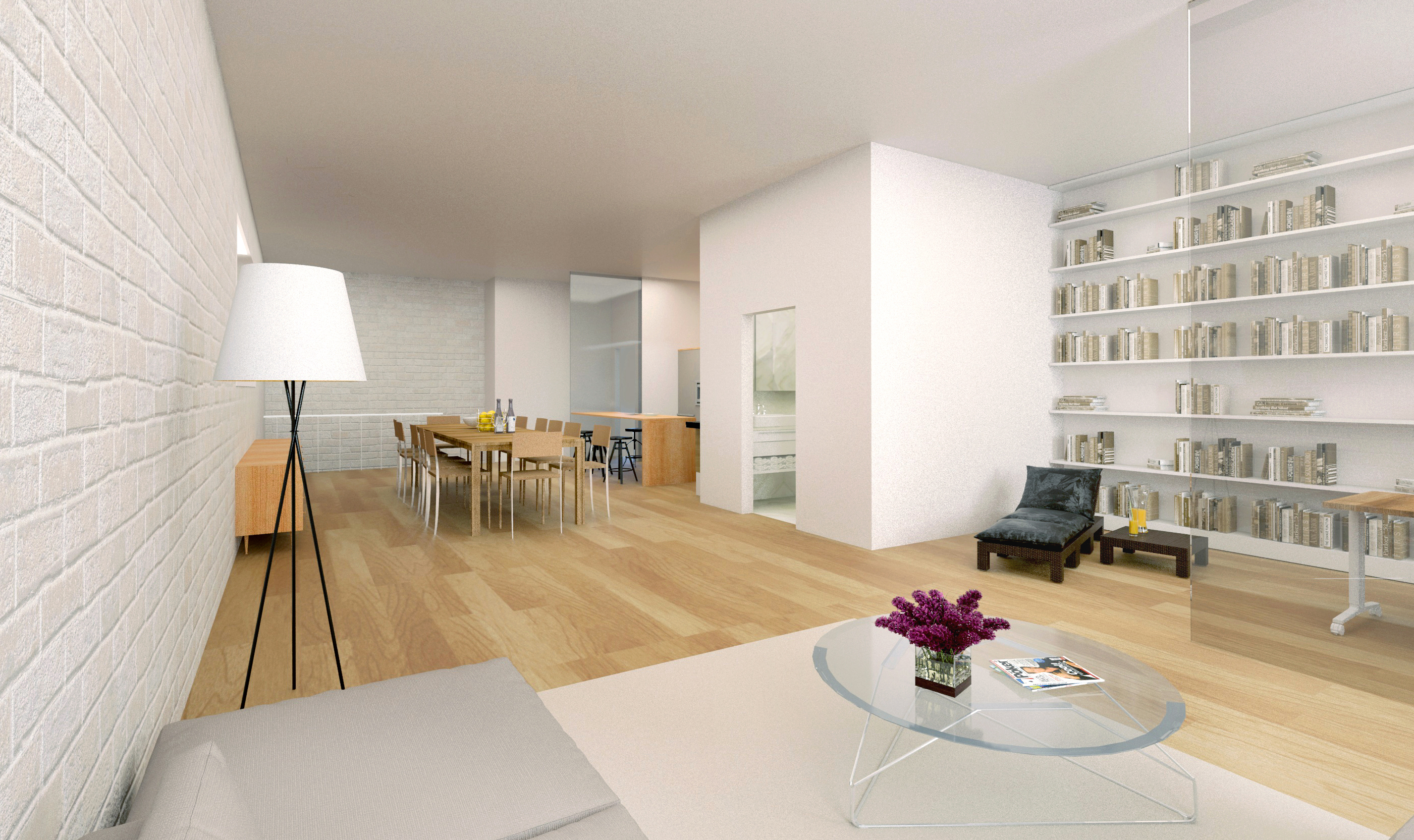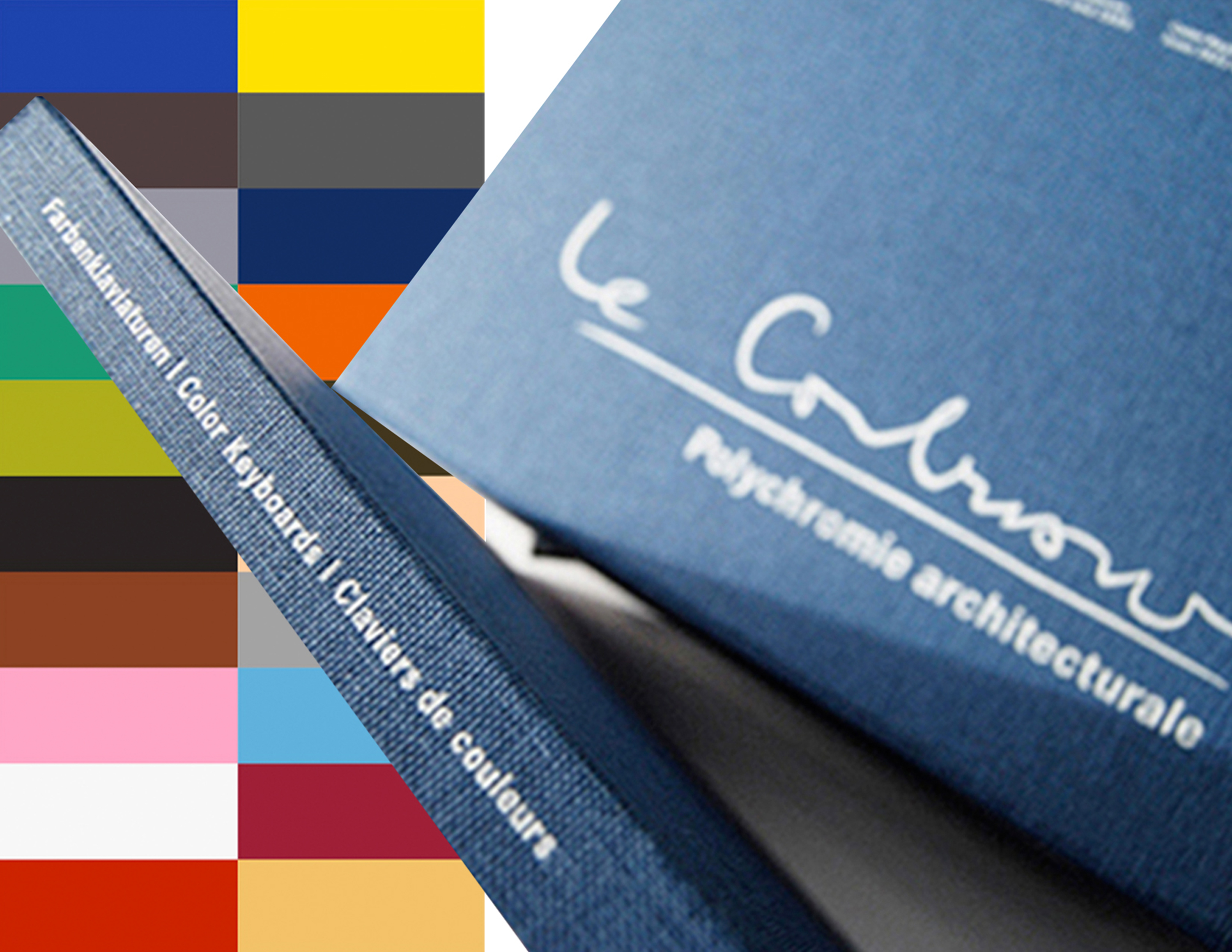East 91st Street


The Orwell House is a prewar building on the Upper East Side. Originally built in 1901 as a Piano Factory, this historic 5-story building was converted in 1980 to a loft building that houses 35 units. This loft was renovated on a very modest budget to accommodate the needs of a young family. Expansive 14 foot ceilings on the upper floor provide a spacious backdrop for entertaining. An open kitchen connects to a large dining area and living room. The stair leads down to a family room/ study, and 2 bedrooms, which receive natural light from a southern exposure



Lower Floor

Project type: Duplex Renovation, New York City
Project tole: As the Architect of Record, I was responsible for the construction documents, space planning, and condo board submission package. For this renovation, the General Contractor pulled the required building permits. Due to value engineering, the client chose to reuse and re-paint the existing kitchen millwork and stair structure, along with repurposing furniture from their prior home. For the interiors, inspiration was drawn from the archival color palette of Le Corbusier.
Team: Natalie Cheng RA, Ivan Pazos / dox 3d
Projects Next︎
Project tole: As the Architect of Record, I was responsible for the construction documents, space planning, and condo board submission package. For this renovation, the General Contractor pulled the required building permits. Due to value engineering, the client chose to reuse and re-paint the existing kitchen millwork and stair structure, along with repurposing furniture from their prior home. For the interiors, inspiration was drawn from the archival color palette of Le Corbusier.
Team: Natalie Cheng RA, Ivan Pazos / dox 3d
Projects Next︎