Sackett Street Interiors
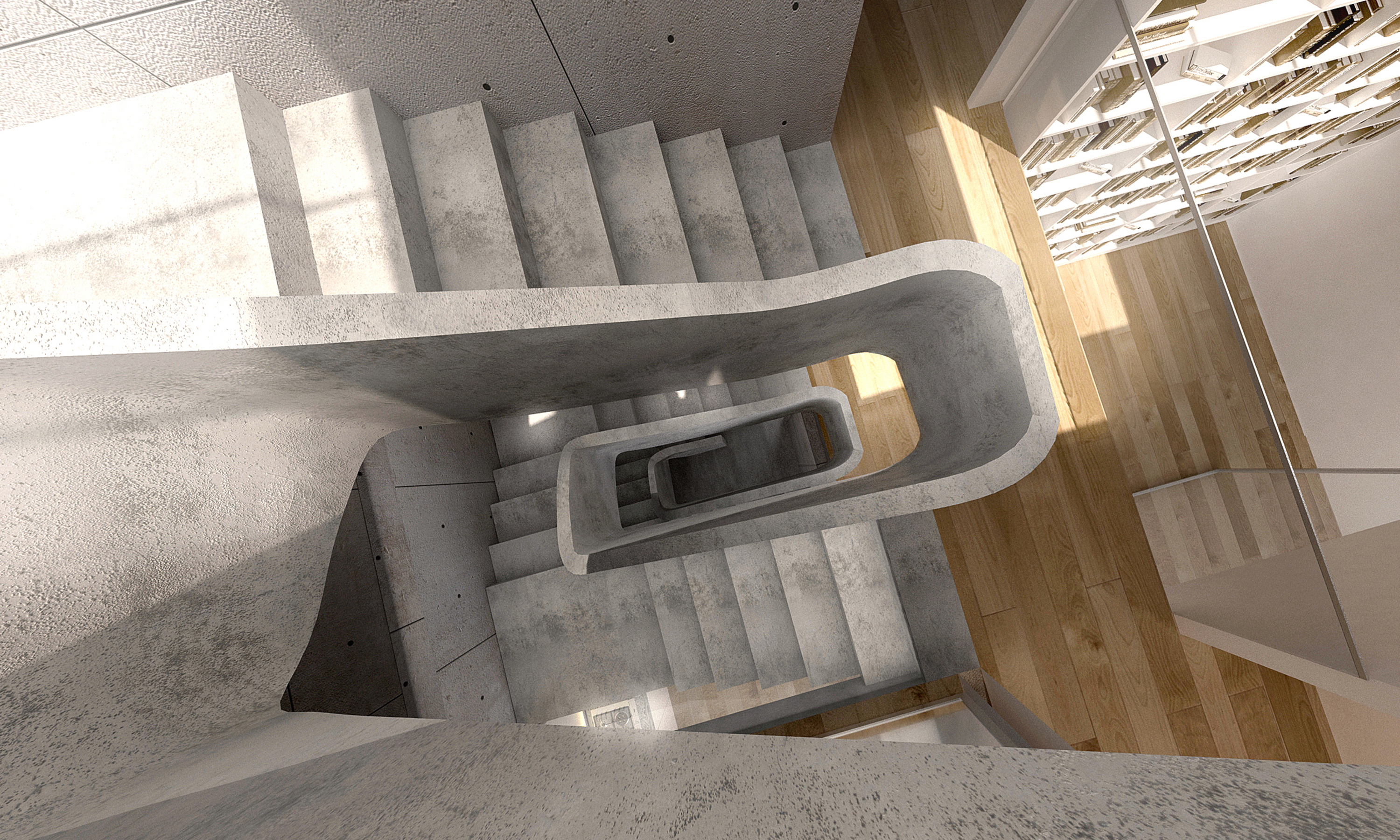
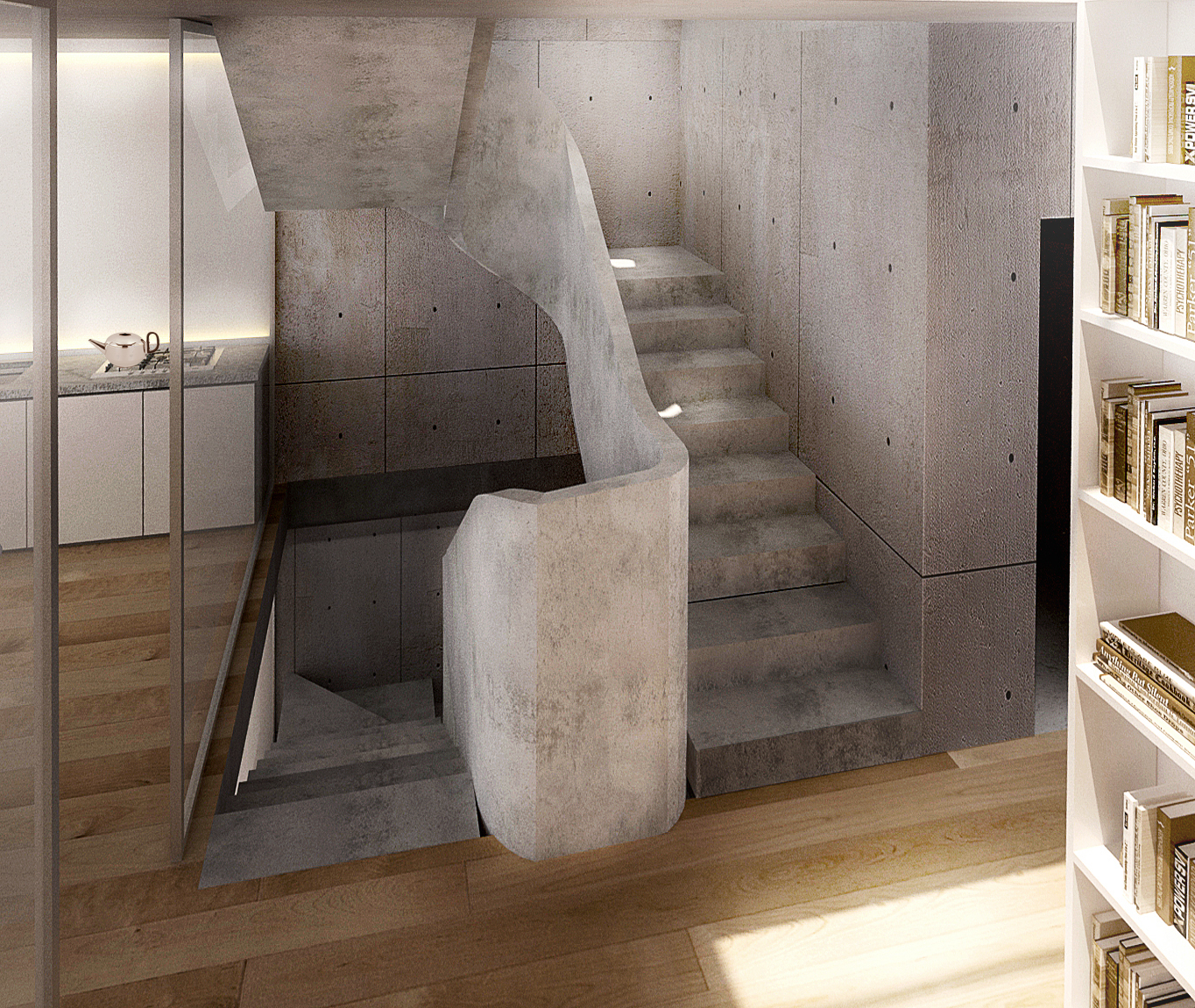
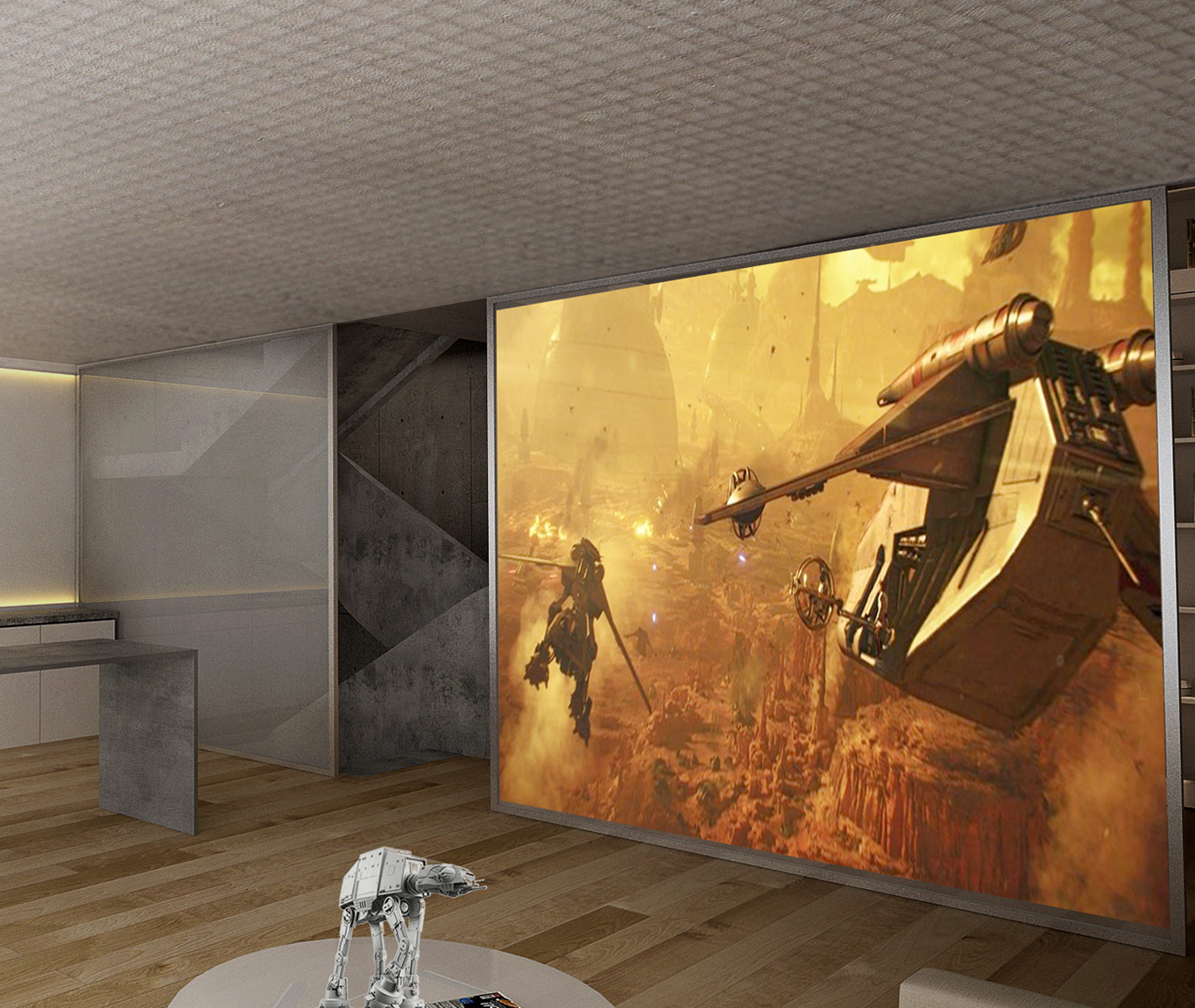
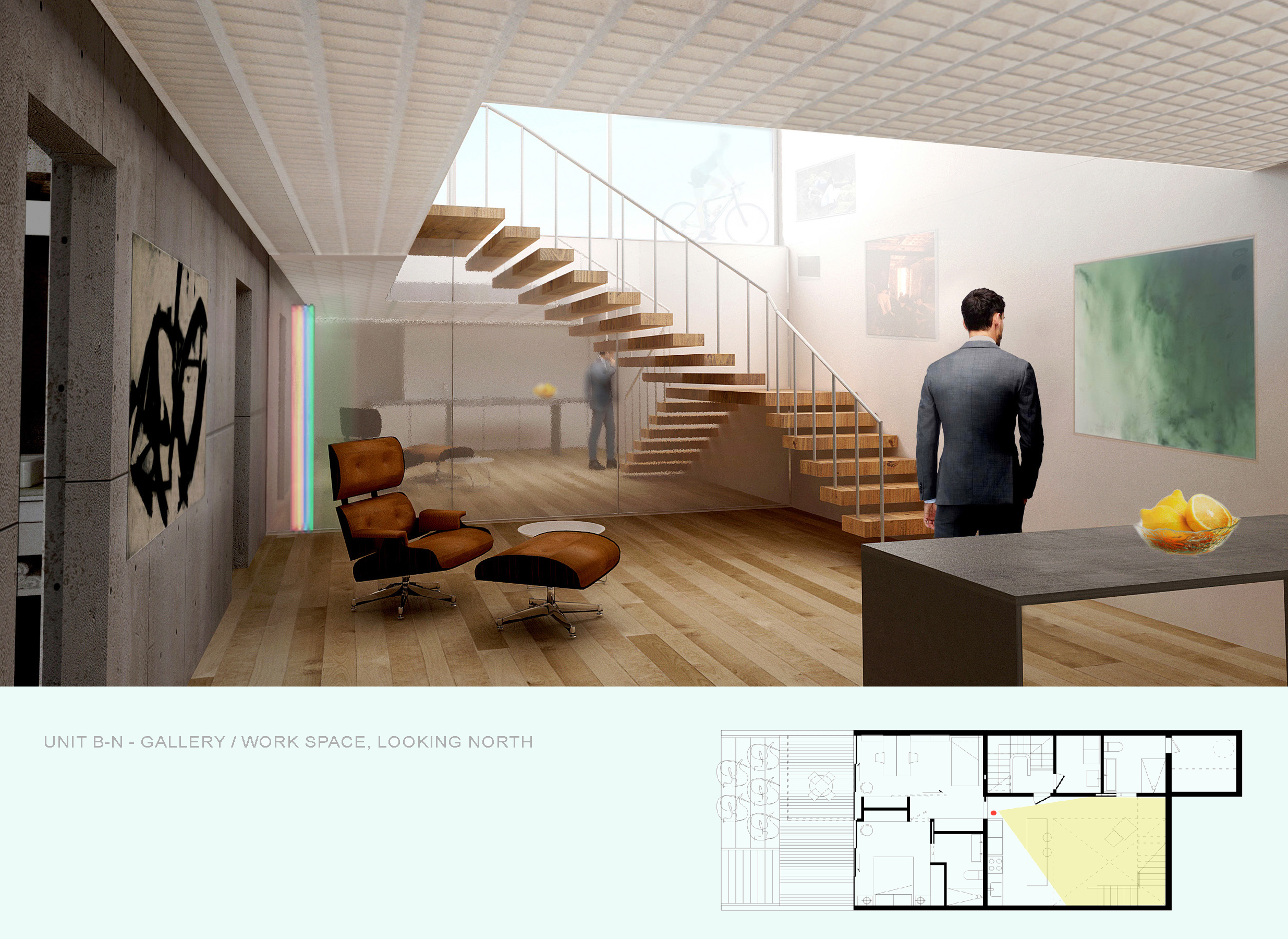
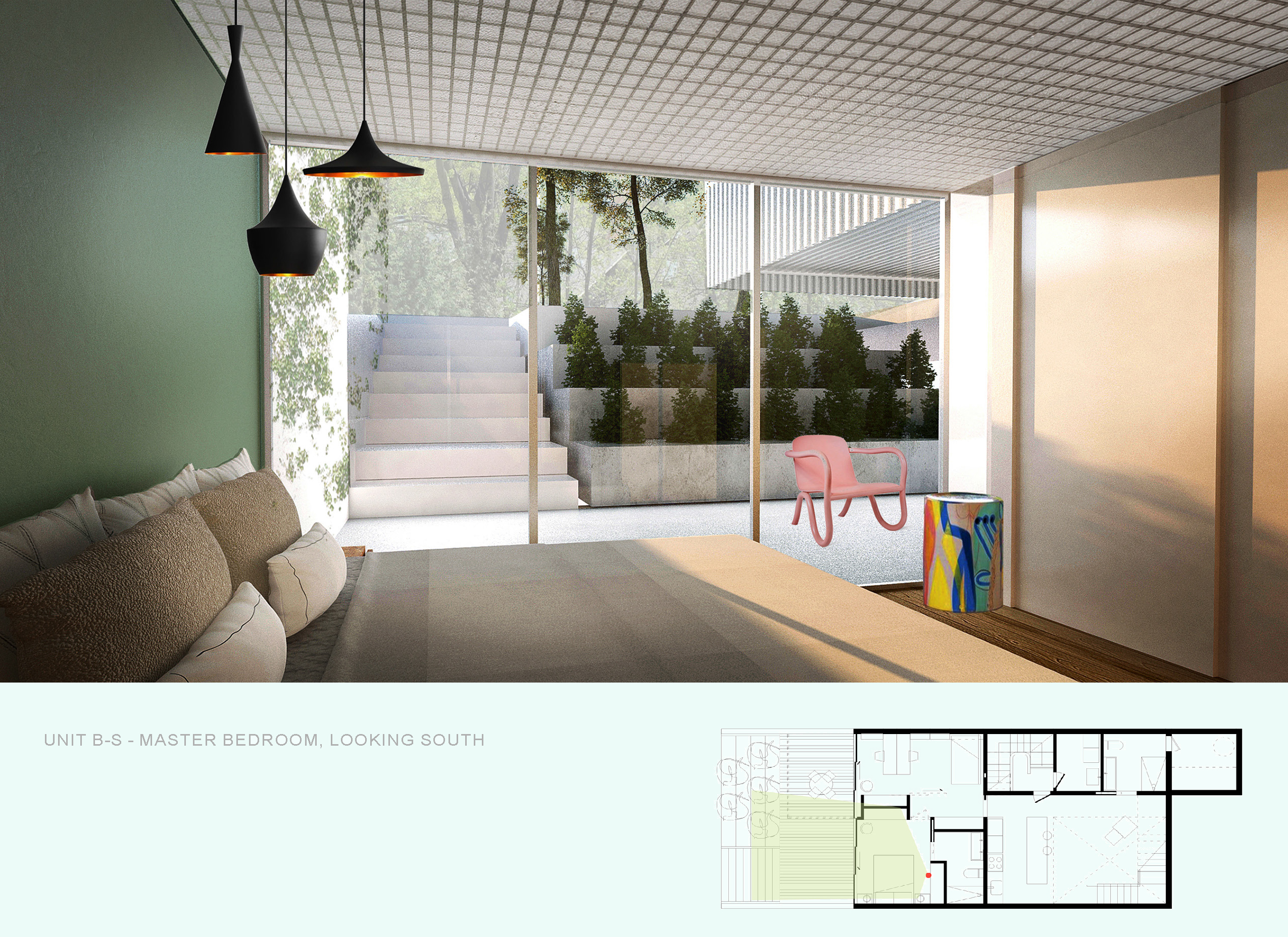
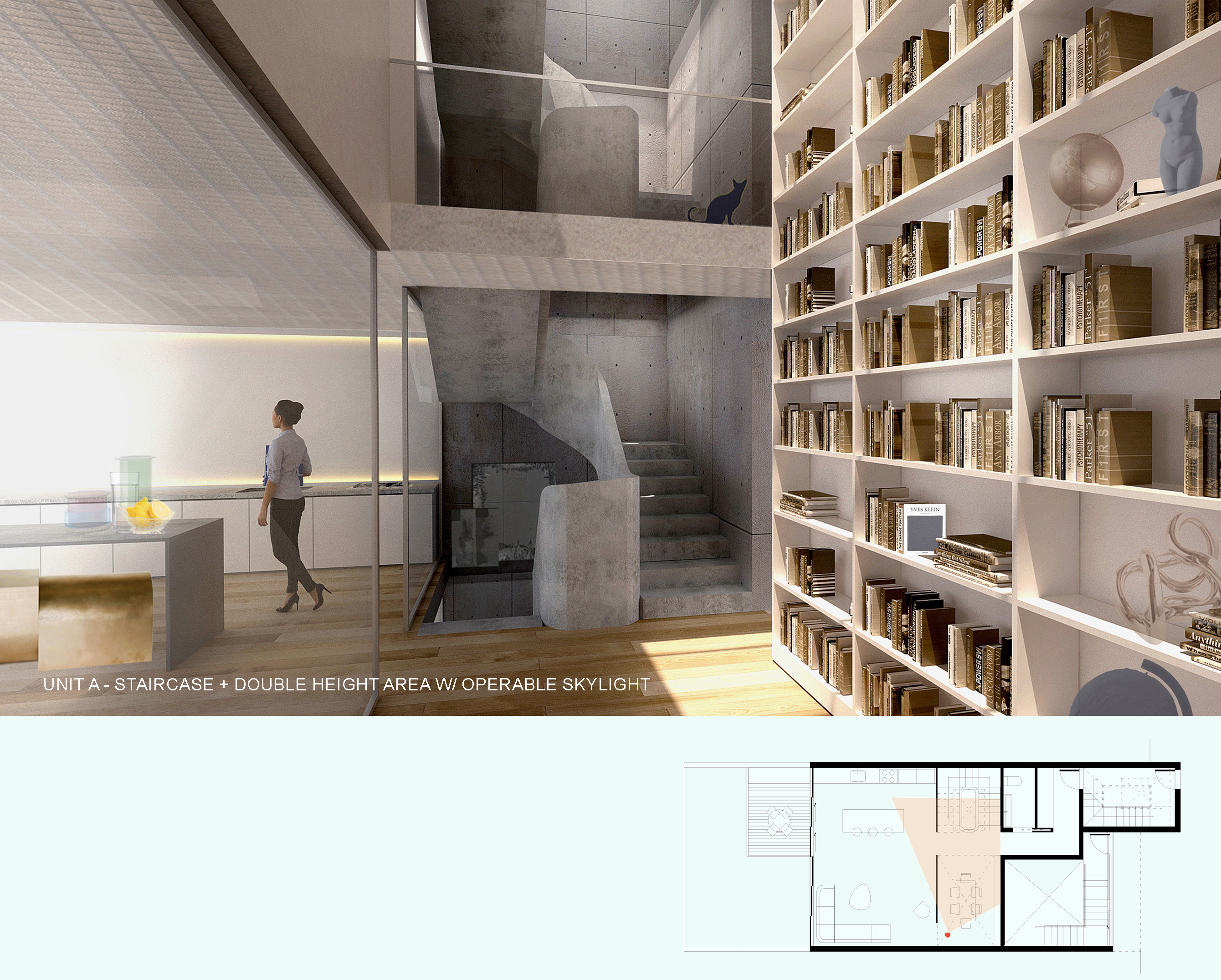
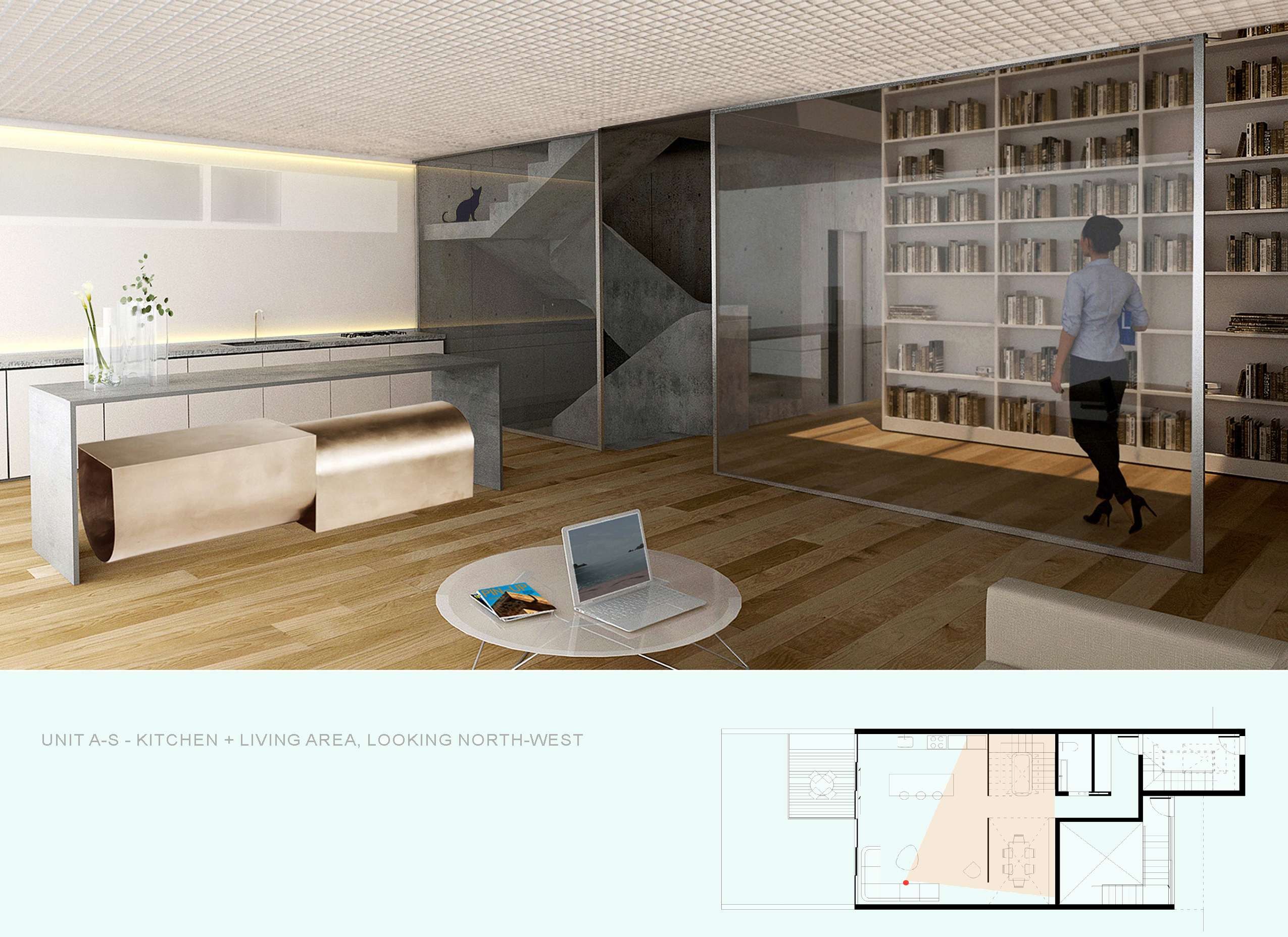



Above street level, there is a separate work space (Unit ‘A-N’) with
dedicated stair access that can accommodate diverse functions such as a design
office, music composer’s studio, or psychoanalyst’s office. While the flexible
unit ‘A-N’ can be used as an adjacent work space for unit ‘A-S’ occupants, it
can also be a separate income generating studio apartment or Airbnb that is
rented out to household or non-household members.

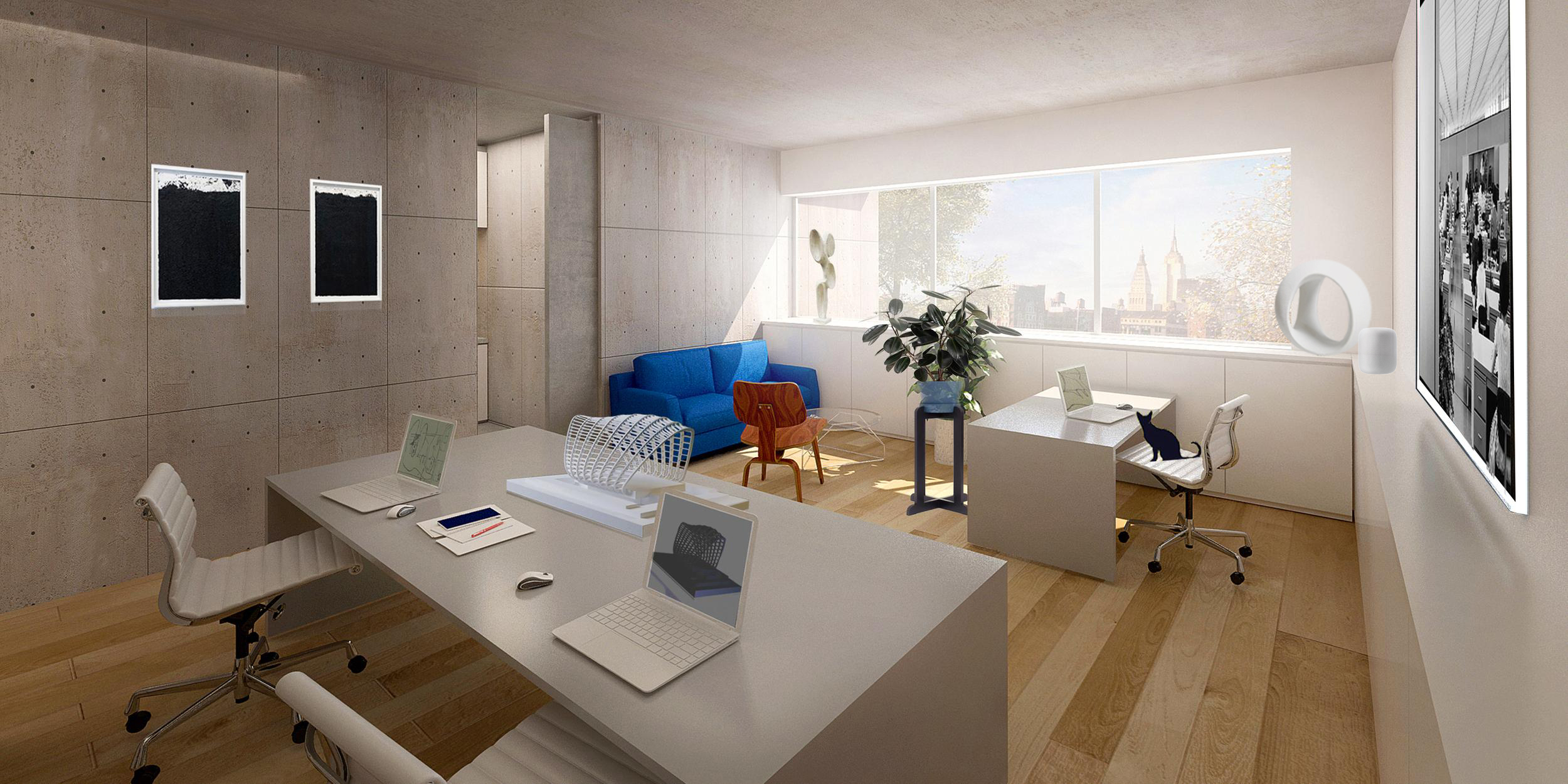
To complement the modern materials of the Architecture, the furniture mix consists of Mid century classics, 21st century pieces by local artisans, and custom millwork. Interchangeable color accents and artwork animate the spaces. Pragmatic design features such as a functional double-height bookcase and transparent LED movie screen add texture to the domestic setting. The threefold lighting strategy involves utilizing the maximum amount of daylight, dimmable built-in lighting, and flexible task lights.